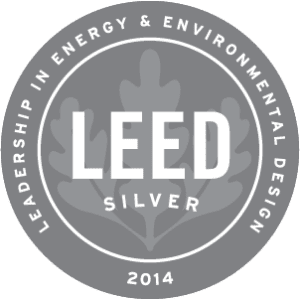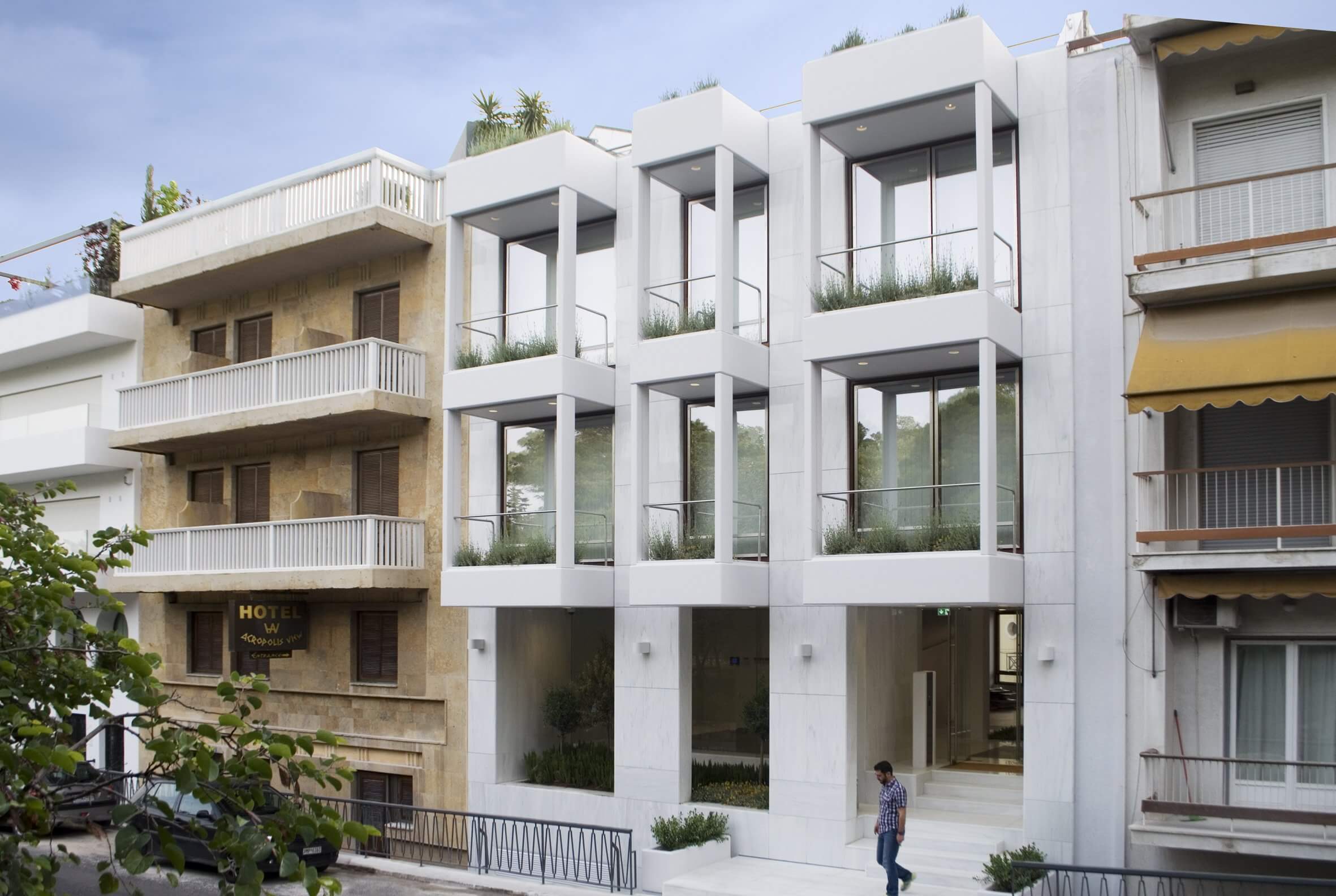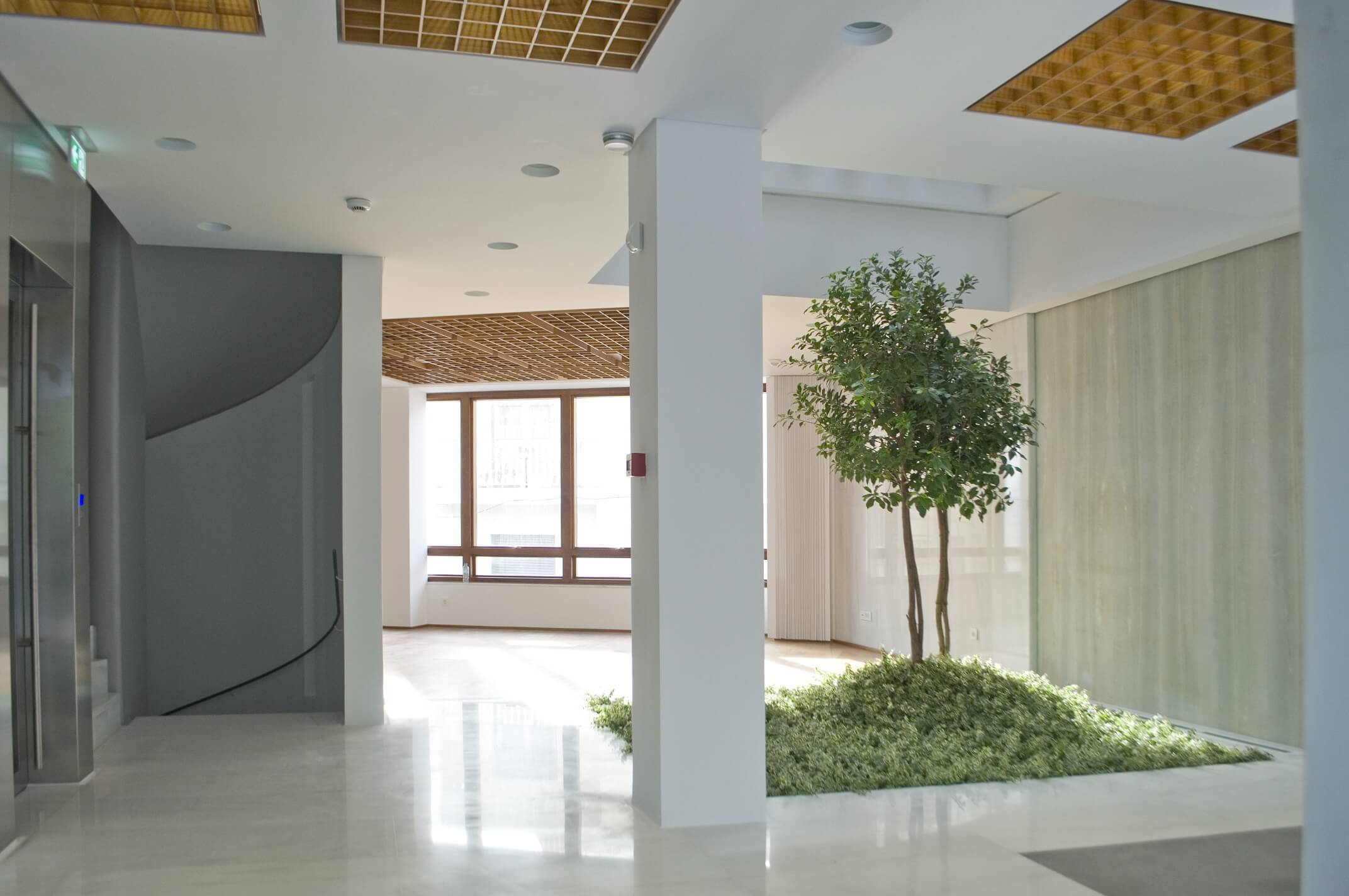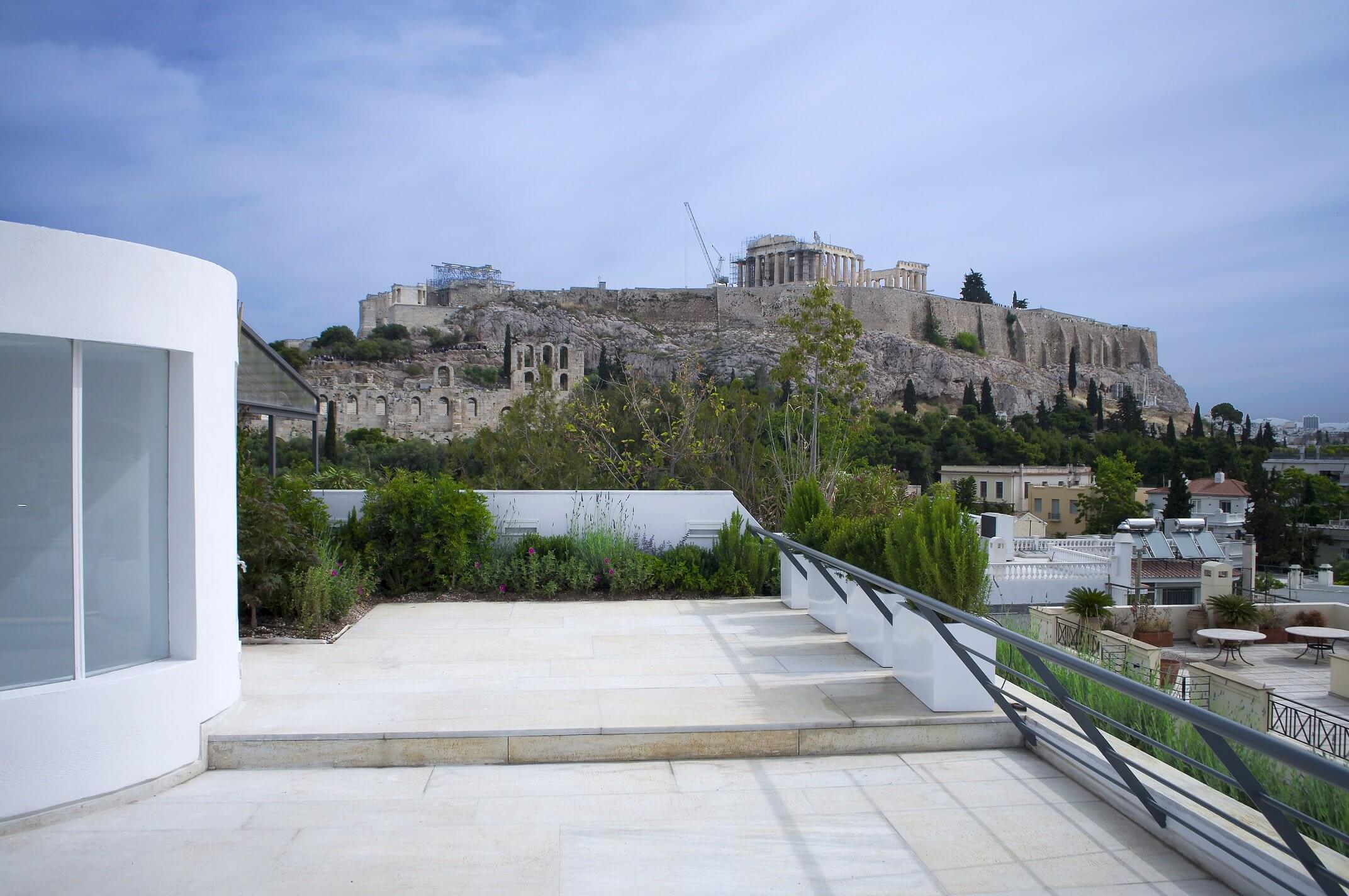EREN Athens Offices building is a 700m2 project which included the conversion of an old residential building into a modern prominent office project. The Project is in close proximity to the Athens Acropolis and was certified with LEED in 2014.
All structural elements and most of the internal walls were maintained. The creation of high-quality indoor spaces was of top priority. Thanks to the project plot having two major facades, daylight penetration was achieved, which combined with the dimming control eliminates the use of artificial lighting. Furthermore, a main design decision was to use a large portion of locally resourced materials, which had a positive effect on the environment resulting from short routes of transport. In parallel, low-emitting adhesives, sealants, paint, coatings and floorings were installed inside the building in an effort to drastically reduce the quantity of odorous and harmful indoor air contaminants. Other key design elements of the project are the maximization of green areas with native plants, the installation of low-flow fixtures and the innovative approach to create a building for active occupants encouraging physical activity through the easily accessible staircase.
TEAM
ARCHITECH: V. Grigoriadis
MEP: A. Basakos
CONTRACTOR: Aktor




Office
700
Athens GR
Eren
Sustainability Consulting
LEED
Completed
2014
LEED v3 BD+C